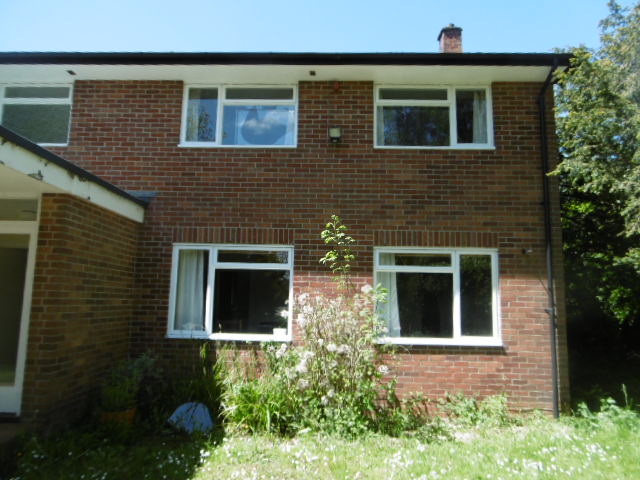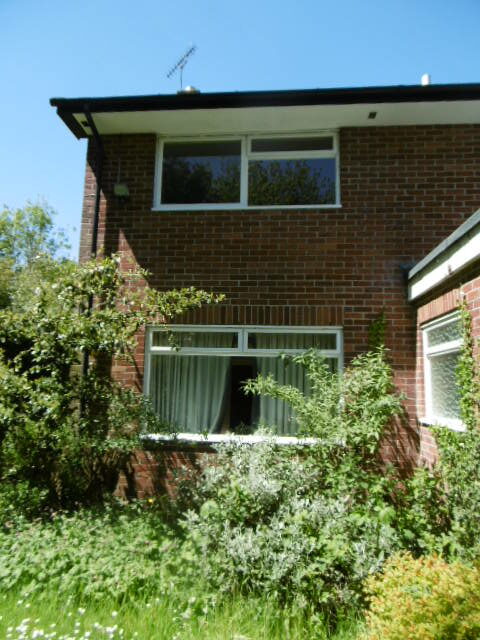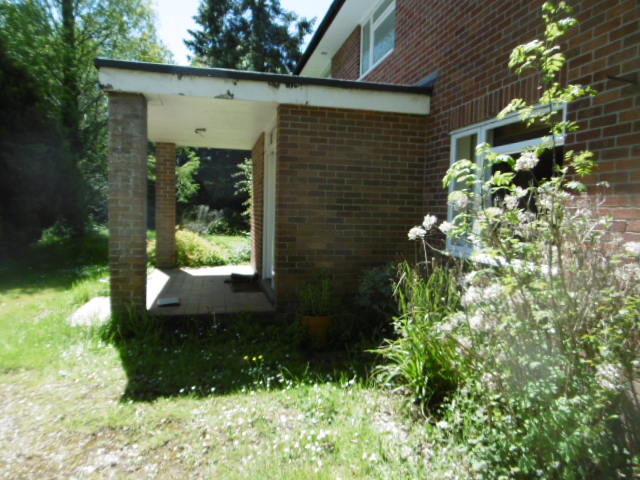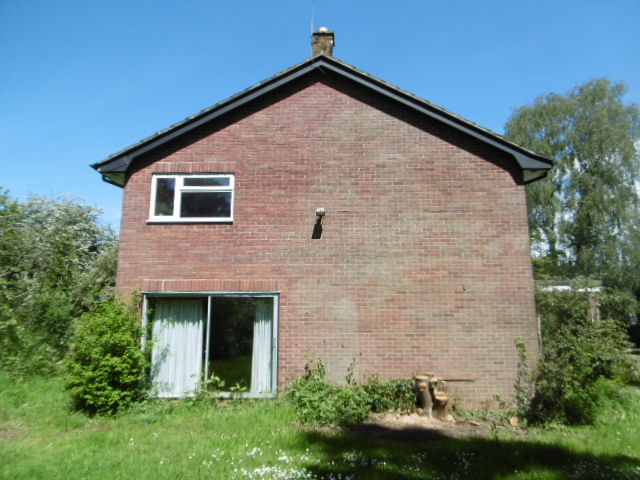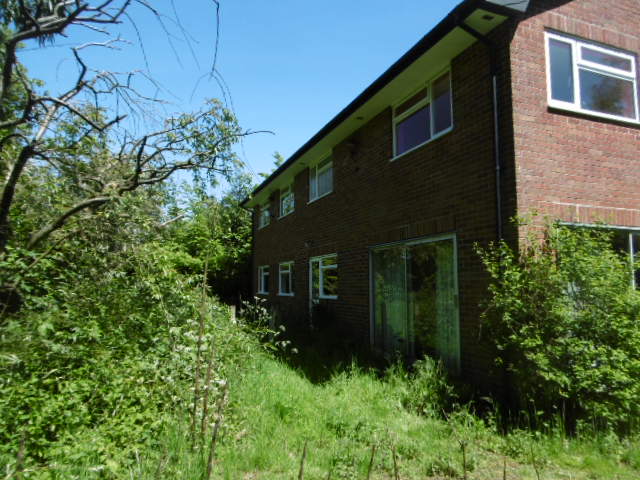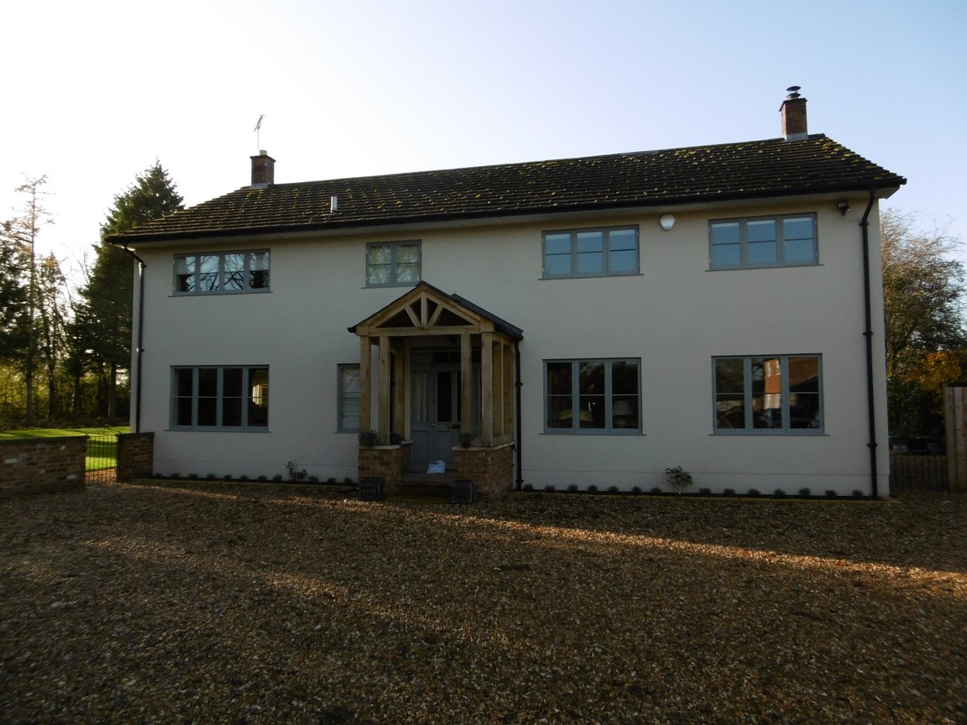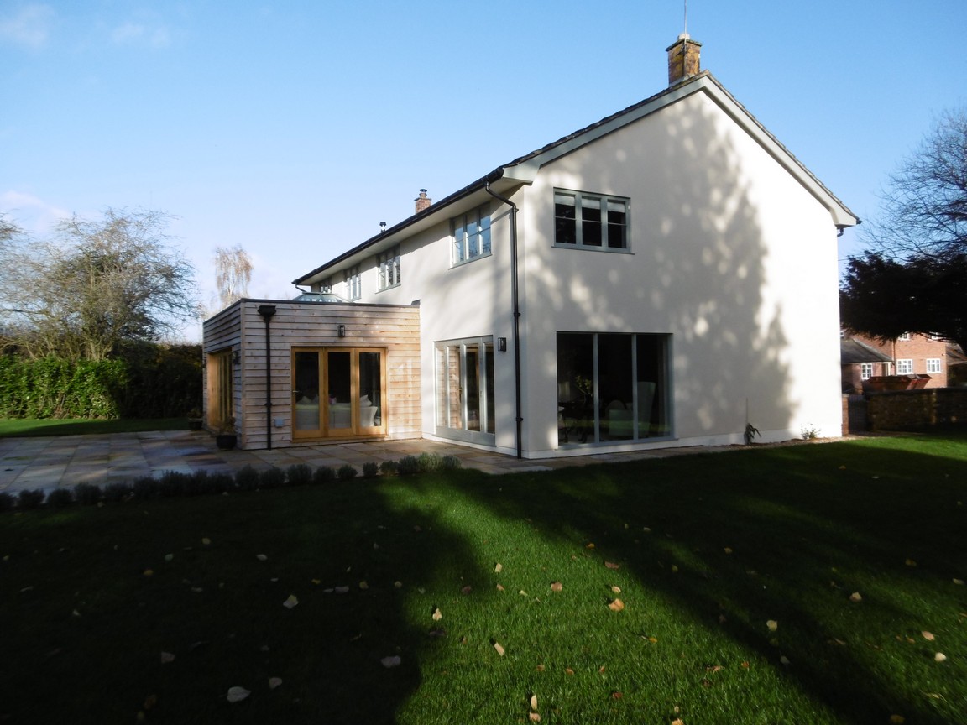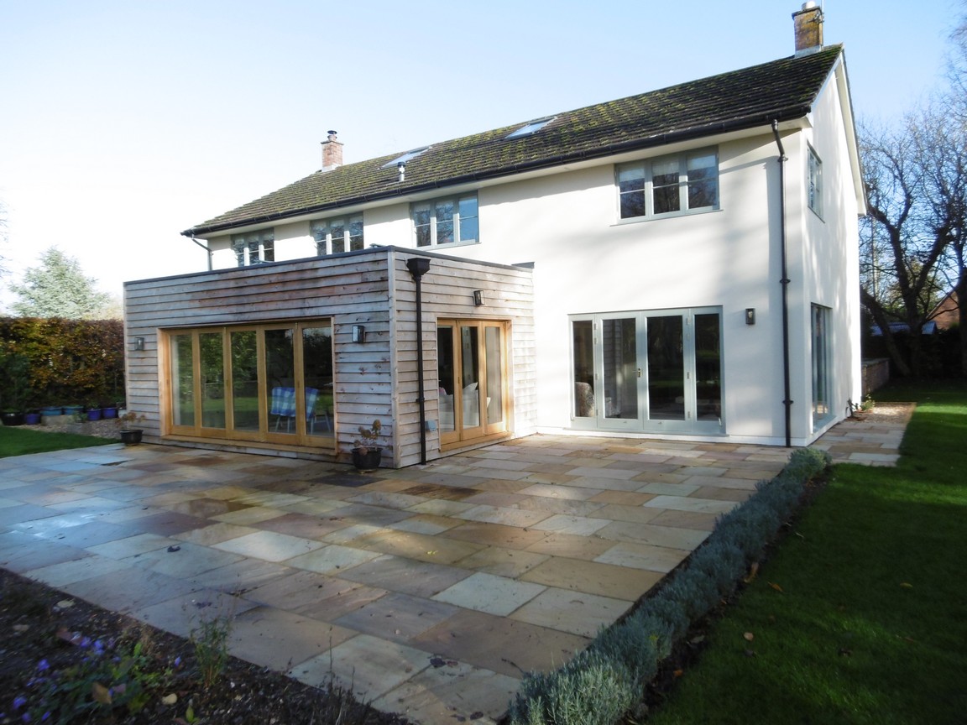House Extension, Alterations and Refurbishment
2022
This large detached house, located within a village Conservation Area, was constructed in the 1970s and reflected the architectural style of this time perfectly, including many internal features typical of this period.
Our Client’s Brief was to alter the internal space to reflect modern living, provide a single storey extension at the rear to accommodate a new kitchen and importantly, update the appearance of the dwelling externally.
At ground floor to the rear, large external doors were provided to give views to the garden, however, only modest changes were made to the existing window openings. The rather incongruous front porch was removed and replaced with a contemporary open-sided porch.
The extension consists of a flat roof, concealed behind a low parapet wall, again with large openings to take in the garden, giving that inside / outside flow and feel. By applying a render to the outside, this acts to ‘pull together’ and modernize the appearance of the building, transforming the overall look.
Both Dolman and Client are very pleased with the end result.

