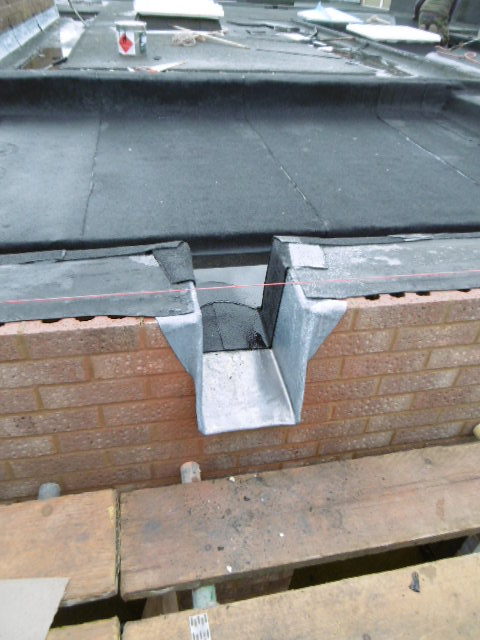Wansdyke School – Classroom extensions
Devizes
The original School was constructed during the 1970’s, a system build with an open plan Classroom layout typical of the period. This type of layout and way of teaching fell out of fashion and the buildings were adapted accordingly over the following years. The two Classrooms at the rear of the School were small by current standards. By careful design it was possible to extend the building in two areas and not only enlarge the floor area of both Classrooms but improve the overall shape / function of the rooms.
The works were carried out within a busy part of the School, next to the main playground and service area. By carefully planning how the works could be carried out the School continued to function with only minimal disruption during the building process.


