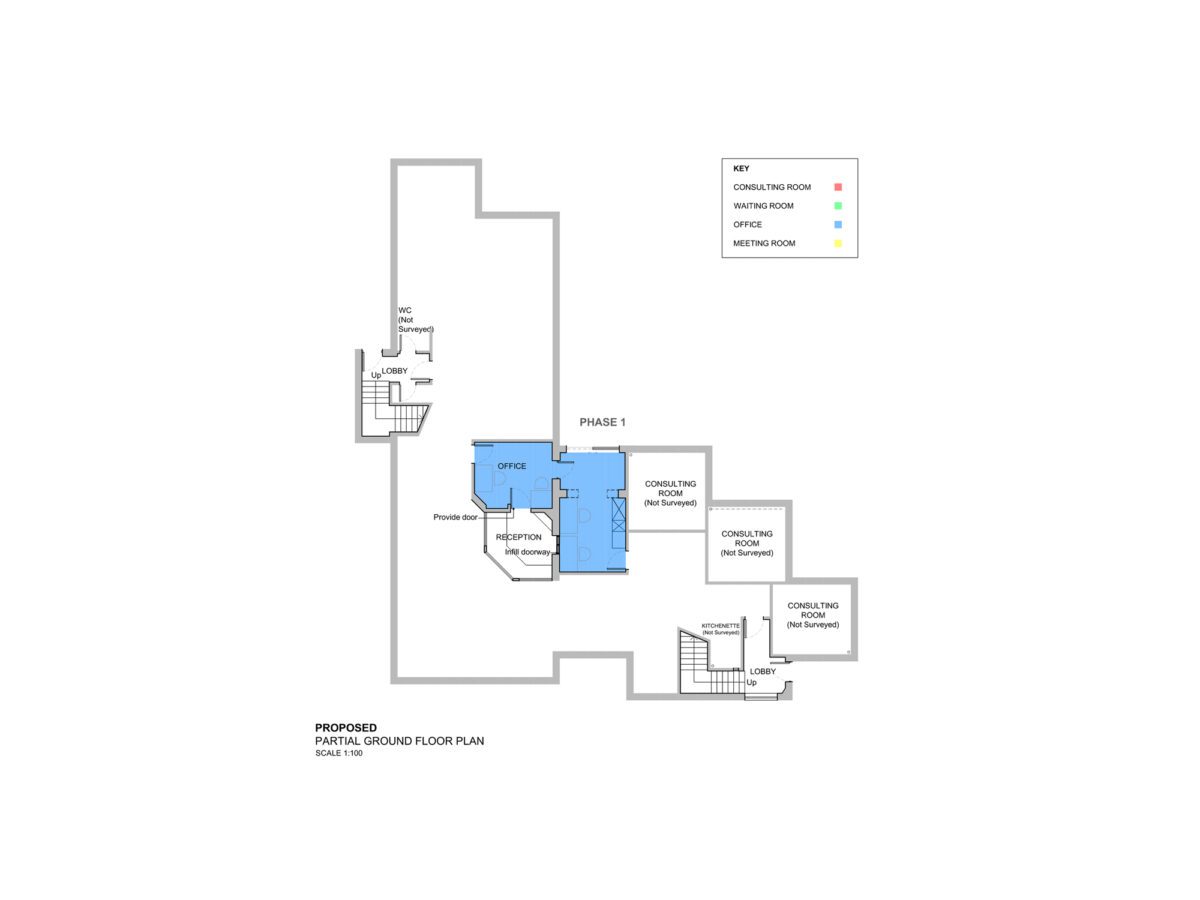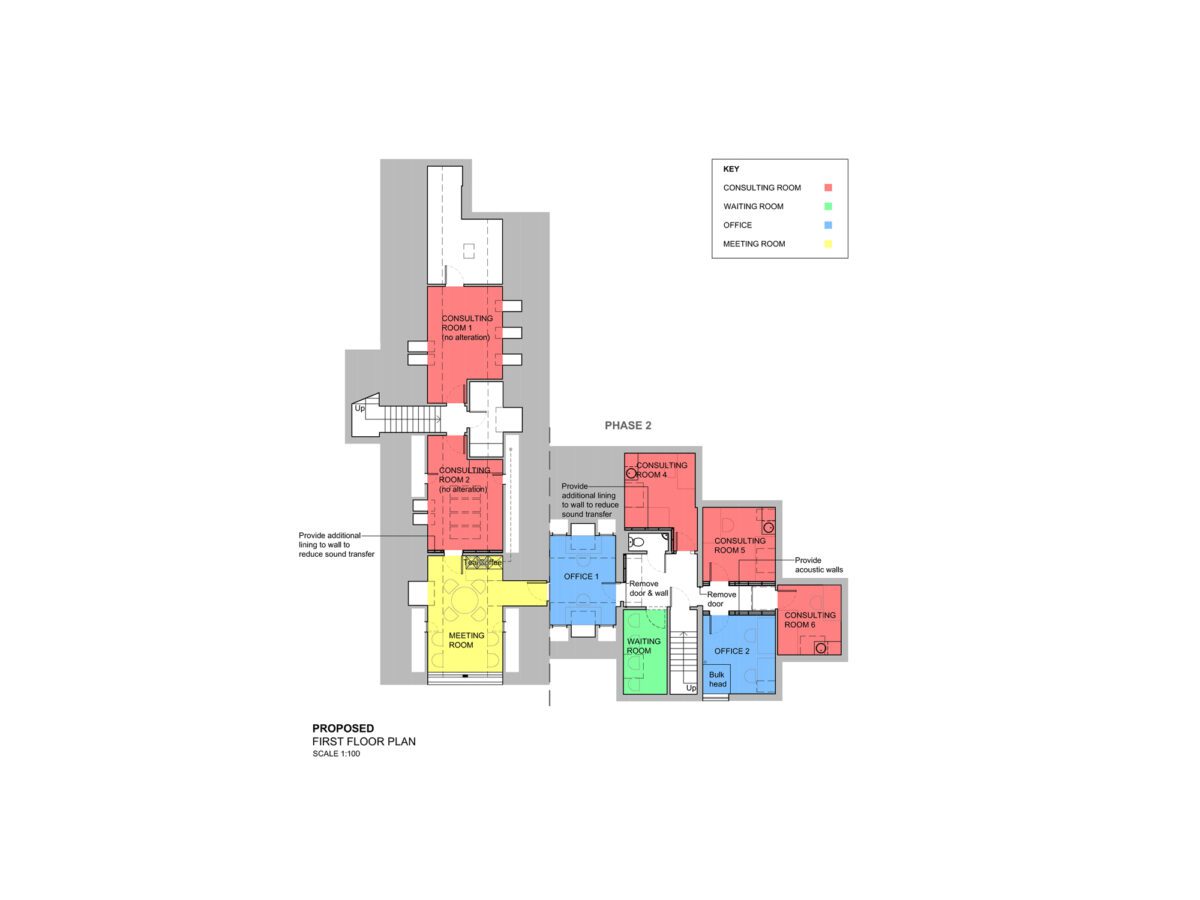Alterations and Refurbishment of Doctors Surgery
2020
The project Brief was to consider the existing first floor layout of the Building and through space planning, provide new Consultation Rooms, Staff Meeting Room, Waiting Area, Administrative Offices and Toilet Facilities.
Besides the new internal layout, a number of other criteria needed to be considered including structure, means of escape, fire compartmentation, acoustic separation in particular to Consultation Rooms and suitable signage (for visually impaired).
Within our Brief one of our Architects and Building Surveyors initially surveyed the building, prepared Concept Design Proposals, liaised and agreed Designs with Client, submitted a Building Regulations Application, prepared detailed Tender Documents and carried out our Contract Administration service.
The works were completed within budget and Client was very pleased with the finished project.


