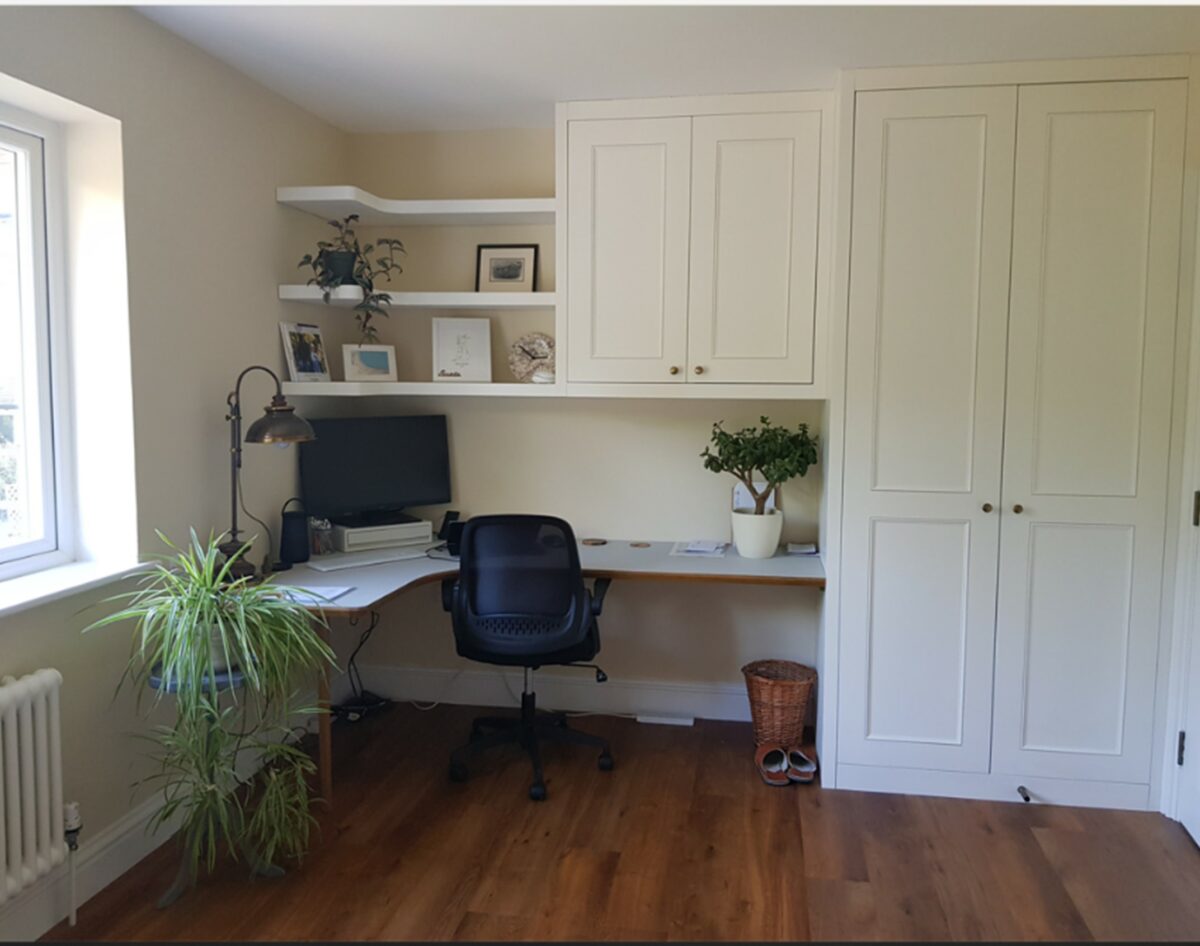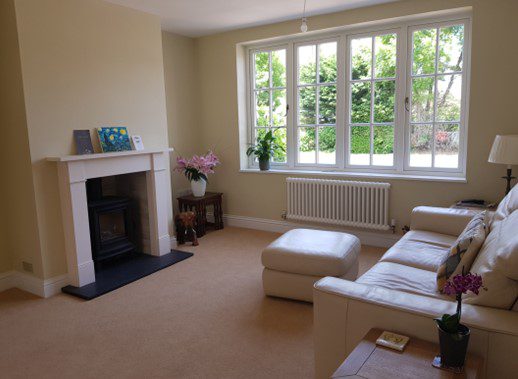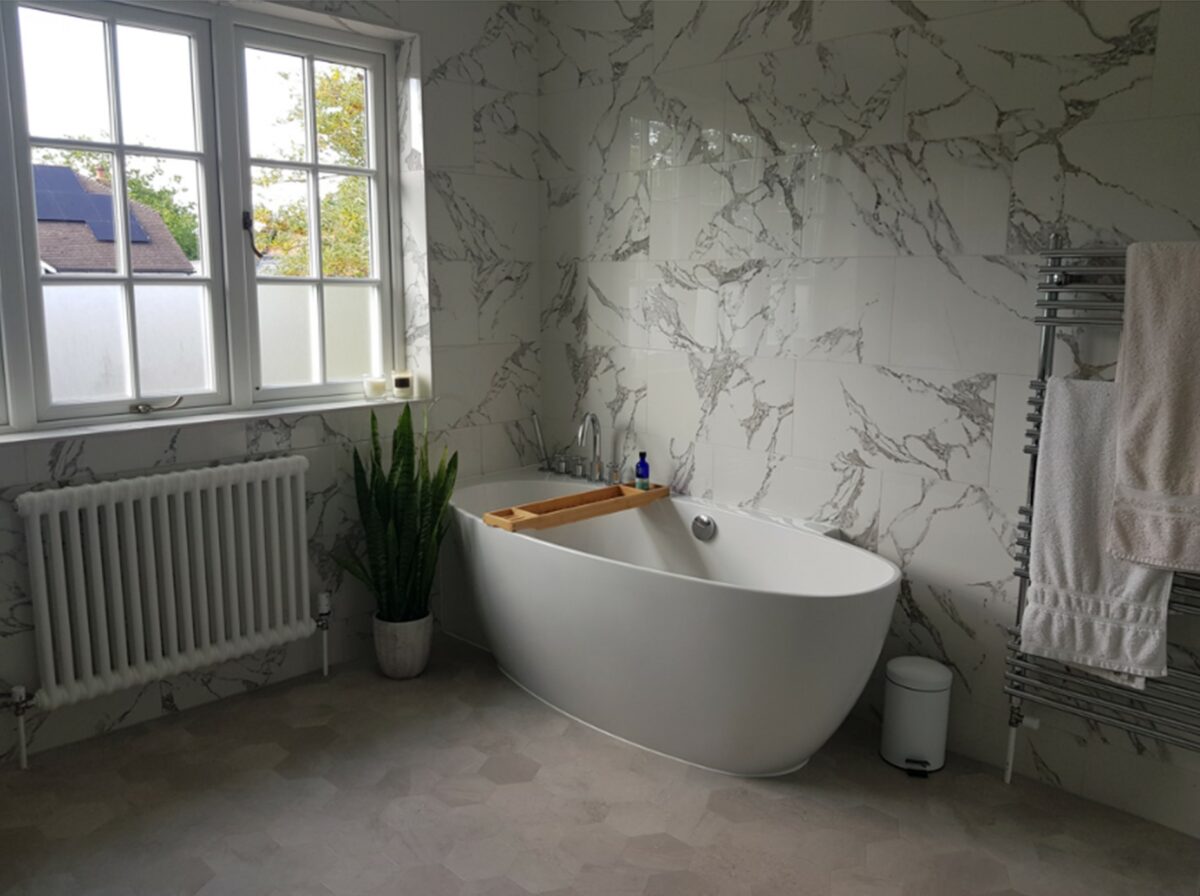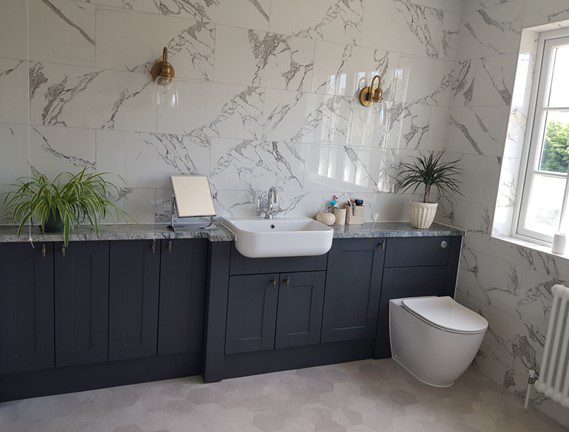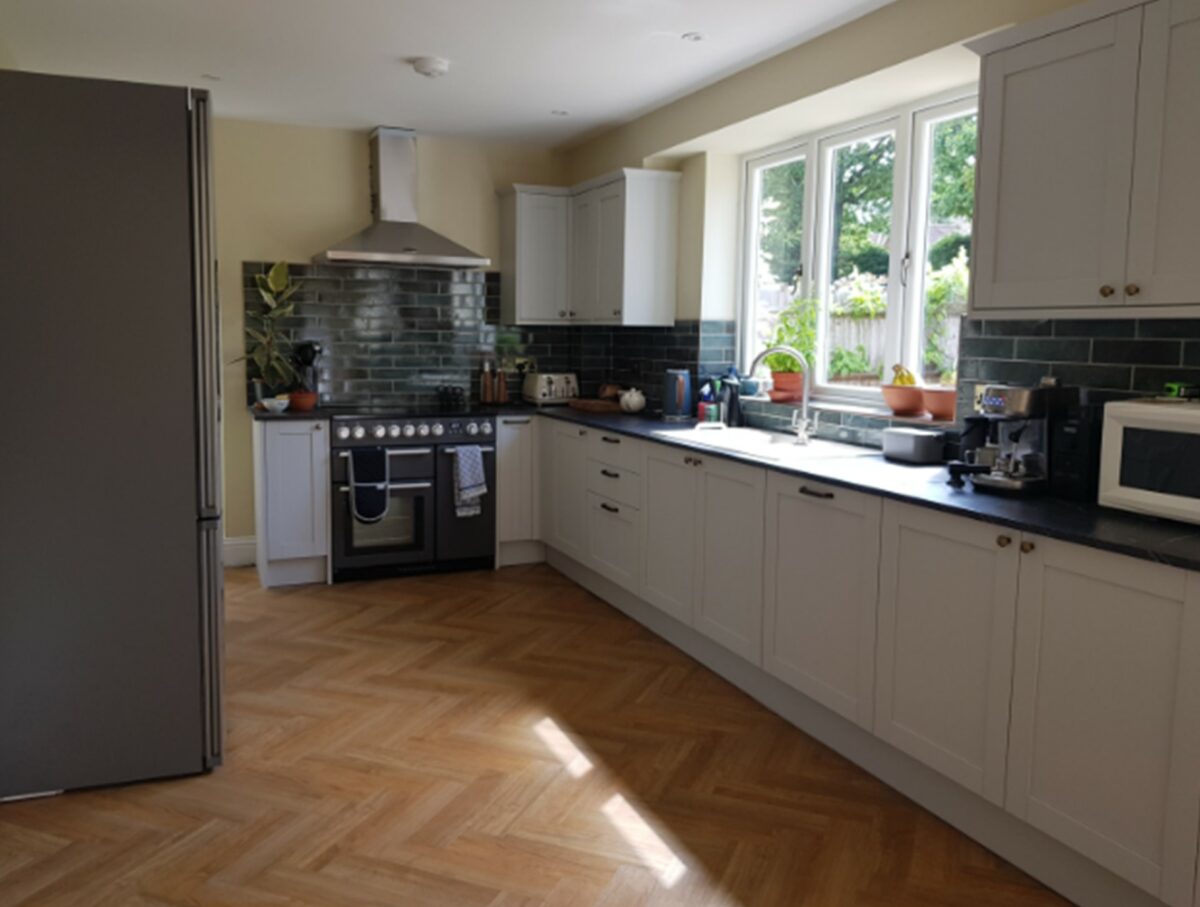Internal Alterations and Refurbishment, Surbiton, Surrey
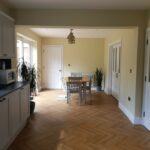
Further to the client agreeing to purchase the property, a full Building Survey was conducted to understand the condition of the property. After which, a measured survey was carried out, followed by architectural drawings as existing and proposed.
We then prepared technical drawings for the alterations, a specification of works, budget build costs and negotiated the contract with the clients preferred building contractor. This was followed by a Building Regulations Application which was submitted for Building Control Approval, which was successfully obtained.
Client managed the project with us ‘on call’ if they or the contractor had any queries. A very happy client and good contractor relationship concluded the project.
