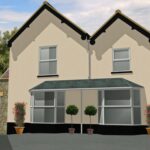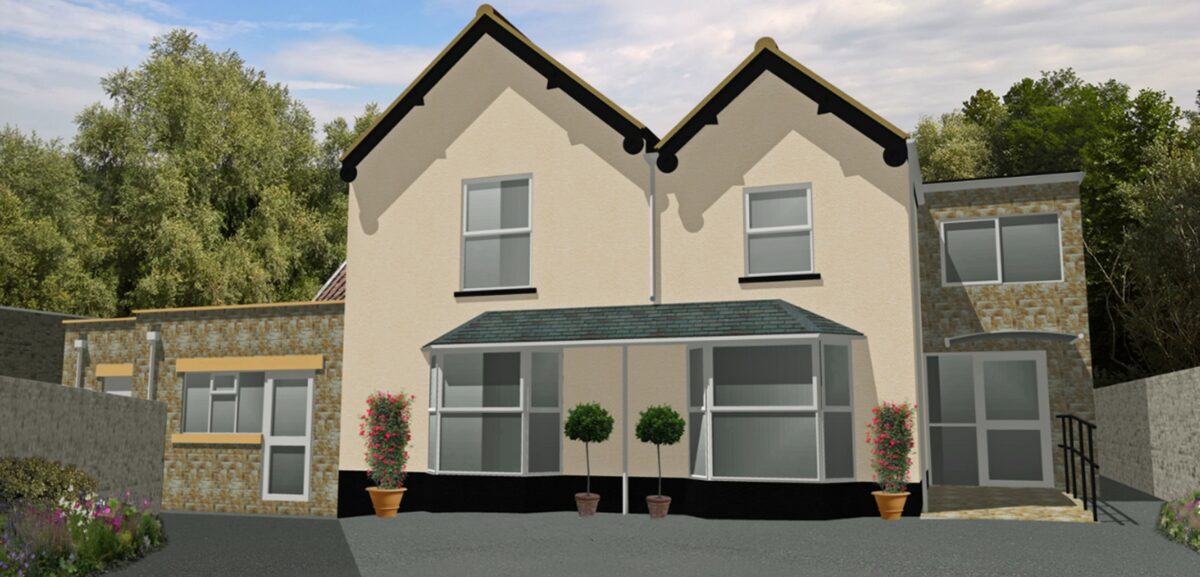Architectural 3D Visualisations

Most of our Architectural Design work involves the use of two-dimensional CAD Software. The traditional Plan, Section and Elevation. However, more is possible!
Modern software allows us to produce 3D views of our projects, and these can be edited to provide context to make the images photo-realistic.
These images are helpful to understand how the finished project will look in its context; but can also be used as a marketing tool for our commercial clients.
We are able to provide these services for photo realistic 3D visualisations, 3D massing / conceptual models or even video walkthroughs of the proposals.

