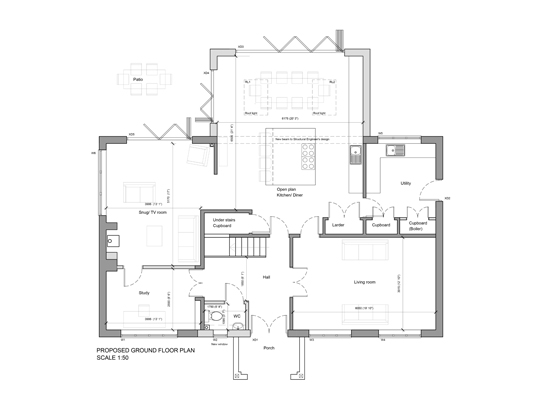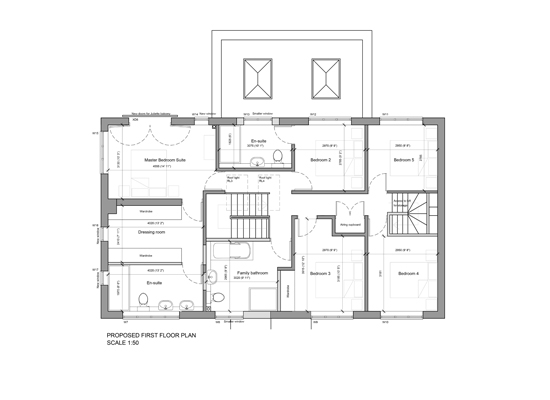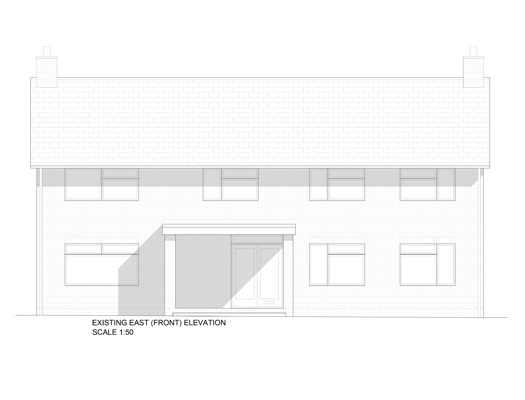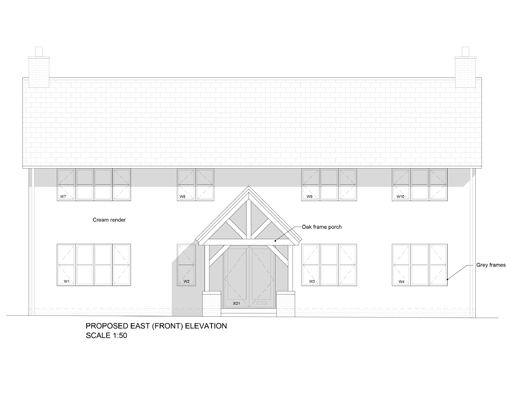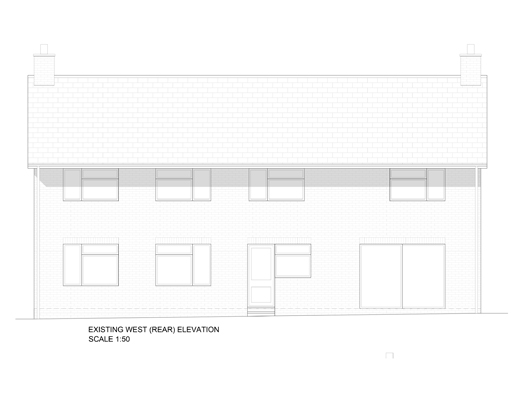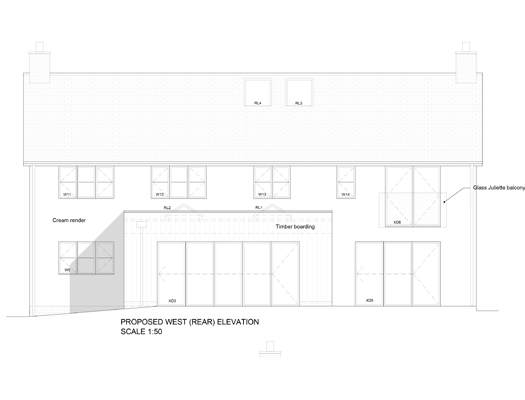Proposed Kitchen extension, internal alterations and external façade re-design
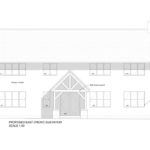
This 1970’s house has remained largely untouched since its construction, retaining many of its original features including Kitchen, Bathroom, stairs and even a removable motorised partition wall.
The proposal involves an extension to the rear of the building to provide an open plan Kitchen / Diner / Living Room conducive to modern living. The extension has a contemporary design with a flat roof behind a parapet wall, large lantern lights, bifold doors and timber cladding externally.
The internal layout will also be updated to reflect modern requirements creating amongst other things a Mater Ensuite and Family Bathroom.
It is proposed to change the external appearance of the building by replacing a rather incongruous porch, changing the fenestration, and rendering the external walls. The alterations will enhance the appearance of the building in what is a lovely setting.
A Planning Permission Application has been submitted to the Local Authority.

