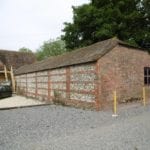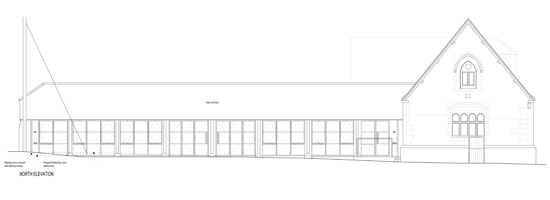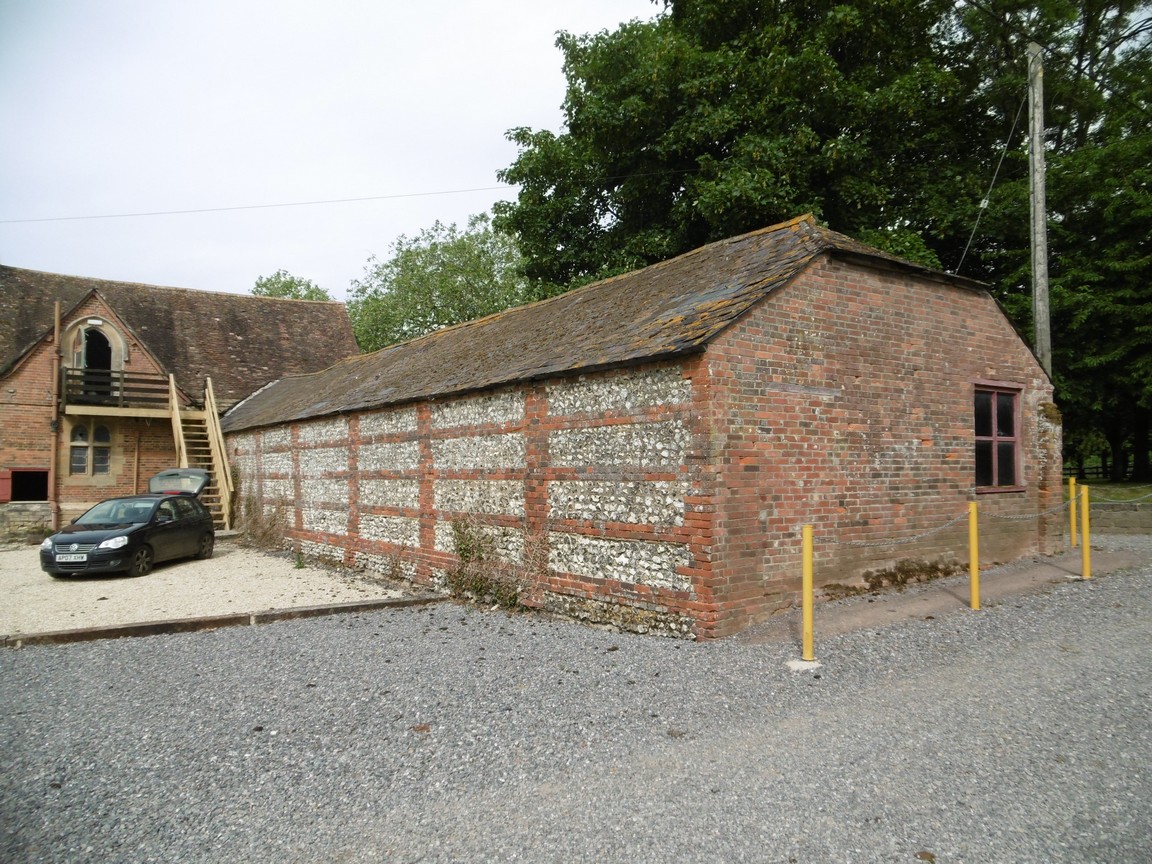Hanford School – Art Facility

Planning Permission and Listed Building Consent has been sought for a barn conversion at Hanford School to form an art facility.
The barn was historically a Cart Shed for the estate, morphing into stores and workshops over the years. However, new life is to be created within the fabric of this heritage building.
Our Architects have developed the designs from Conceptual Design (RIBA Stage 2) to preparation of drawings suitable for the Planning Permission and Listed Building Consent Applications (RIBA Stage 3), in line with Client’s desired requirements.


